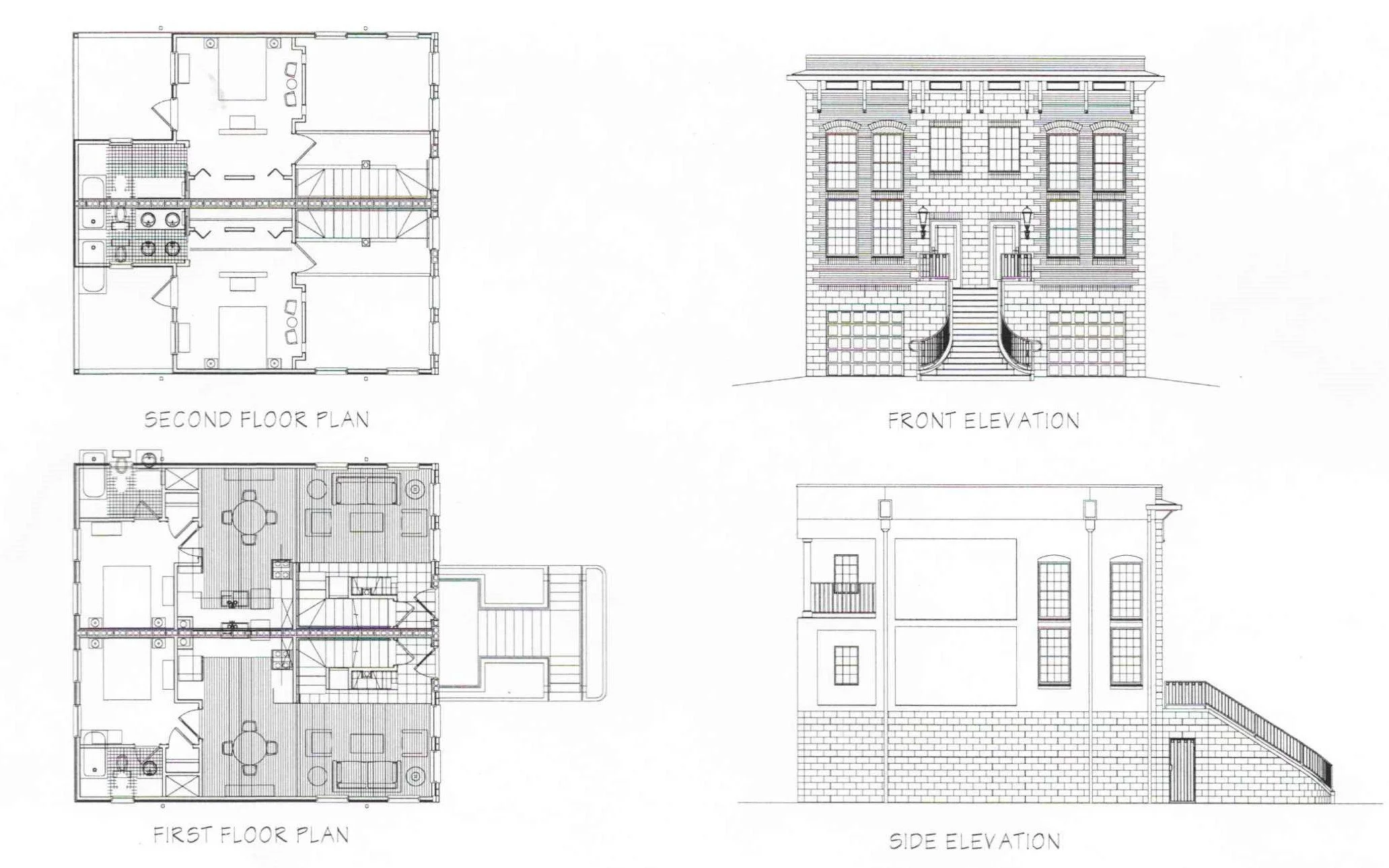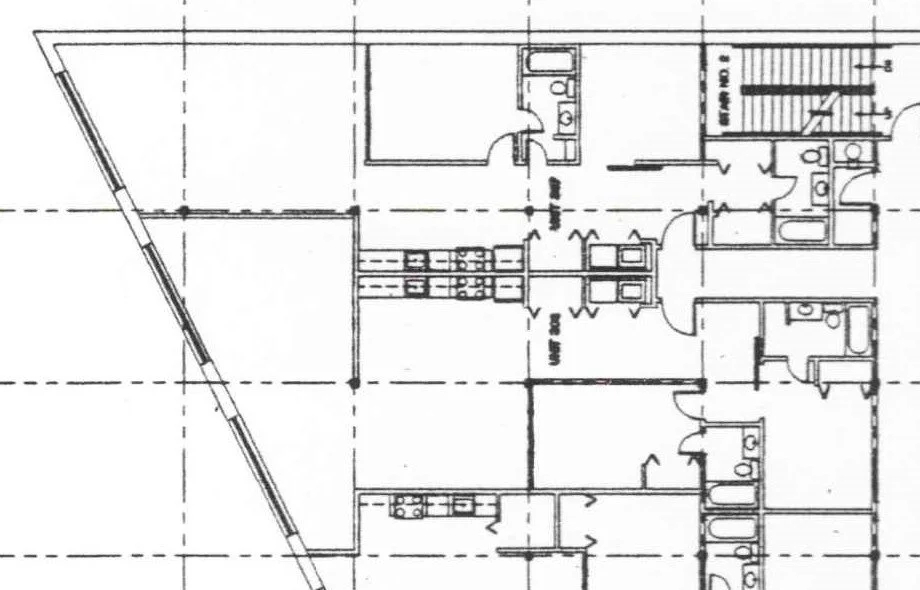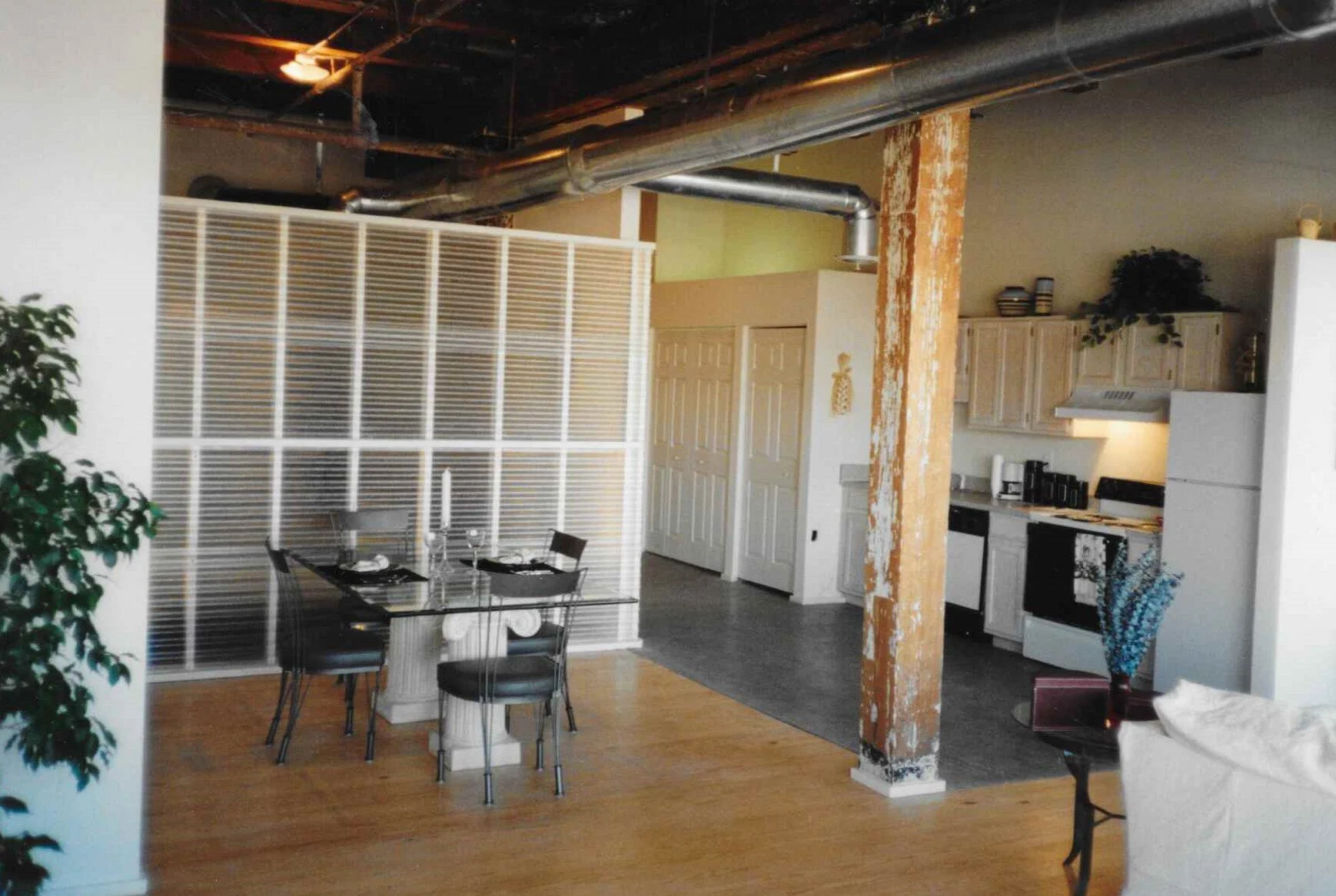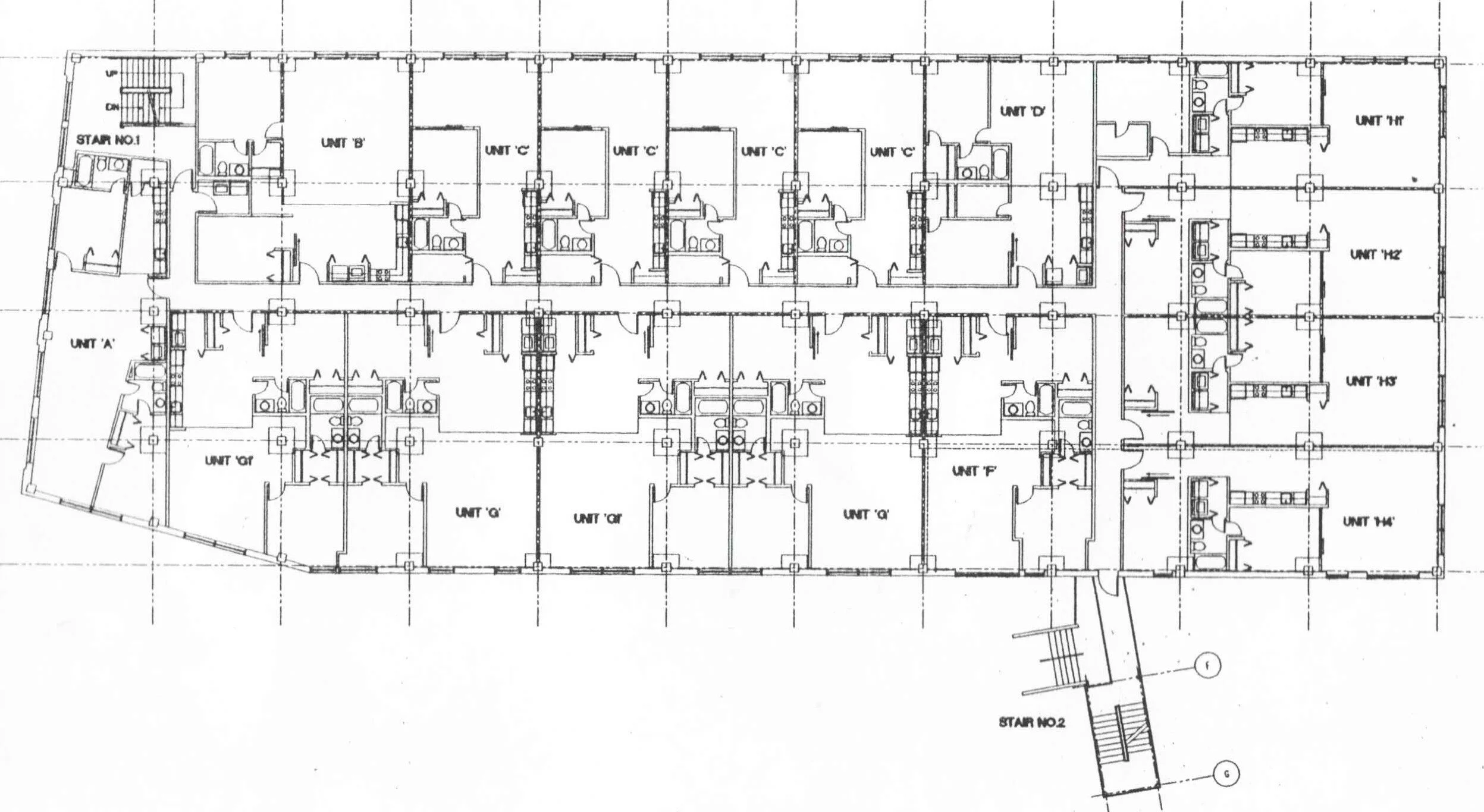
Architectural Projects - RowHouse Design group
Atlanta Georgia
1992 - 1994
The Freedom Park Row Houses - Monroe Drive Atlanta, GA
The Rowhouse Design Group
Atlanta Georgia
Year 1993
Role: Project Manager, Construction Administration
Project Overview: This new build project was to create 6 townhouse units on a 50 FT X 262 FT property. The challenge was created by the 50 FT street frontage. Each unit contains a garage, mechanical room, living room, dining area, kitchen and two Bedrooms each with a full bath. The mater bedroom has an open walkway overlooking the two story living space and direct access to an outdoor patio.
Plans and Elevations
Plan Elevation and Overall Site Plan
Gregory’s Restaurant - New Build - Hospitality Stockbridge , GA
The Rowhouse Design Group
Atlanta Georgia
Year 1994
Role: Designer, Project Manager, Construction Administration
Project Overview: This new Restaurant located in Stockbridge GA, is a 6400 SF facility with dining area and bar. The total seating capacity totals 350 people. The Bar area is contained within the wedge shape which was created as an iconic architectural descriptor when people communicated about the restaurant. The Dining area utilized the lower ceilings and design to create a more intimate atmosphere along with a show kitchen.
Exterior Bar Area and Patio
Exterior Entrance
The John Deere Building - Adaptive Reuse - Nelson St. Atlanta, GA
The Rowhouse Design Group
Atlanta Georgia
Year 1993
Role: Project Manager, Construction Administration
Project Overview: This adaptive reuse project converted the original John Deere tractor manufacturing facility into upscale loft apartments. The existing structure was a 5 story building with a mechanical sub-basement. The ground floor and sub-basement levels were converted to secured parking, storage units and lower apartments. The upper 5 stories were developed into multiple units type apartments.
Third Floor Plan
Living / Kitchen
One Bedroom Unit Plan
Dining / Kitchen
The GE Building - Adaptive Reuse - Hayes St. Atlanta , GA
The Rowhouse Design Group
Atlanta Georgia
Year 1993
Role: Project Manager, Construction Administration
Project Overview: This adaptive reuse project converted the original General Electric distribution facility into upscale loft apartments. The existing structure was a 4 story building with a mechanical sub-basement. The ground floor level was converted to secured parking, storage units and lower apartments. The upper 4 stories house multiple units type apartments with a party deck on the roof. This project also included a pool area.
Third Floor Plan
Grand Exterior Stair
Kitchen
Loft Bedroom











