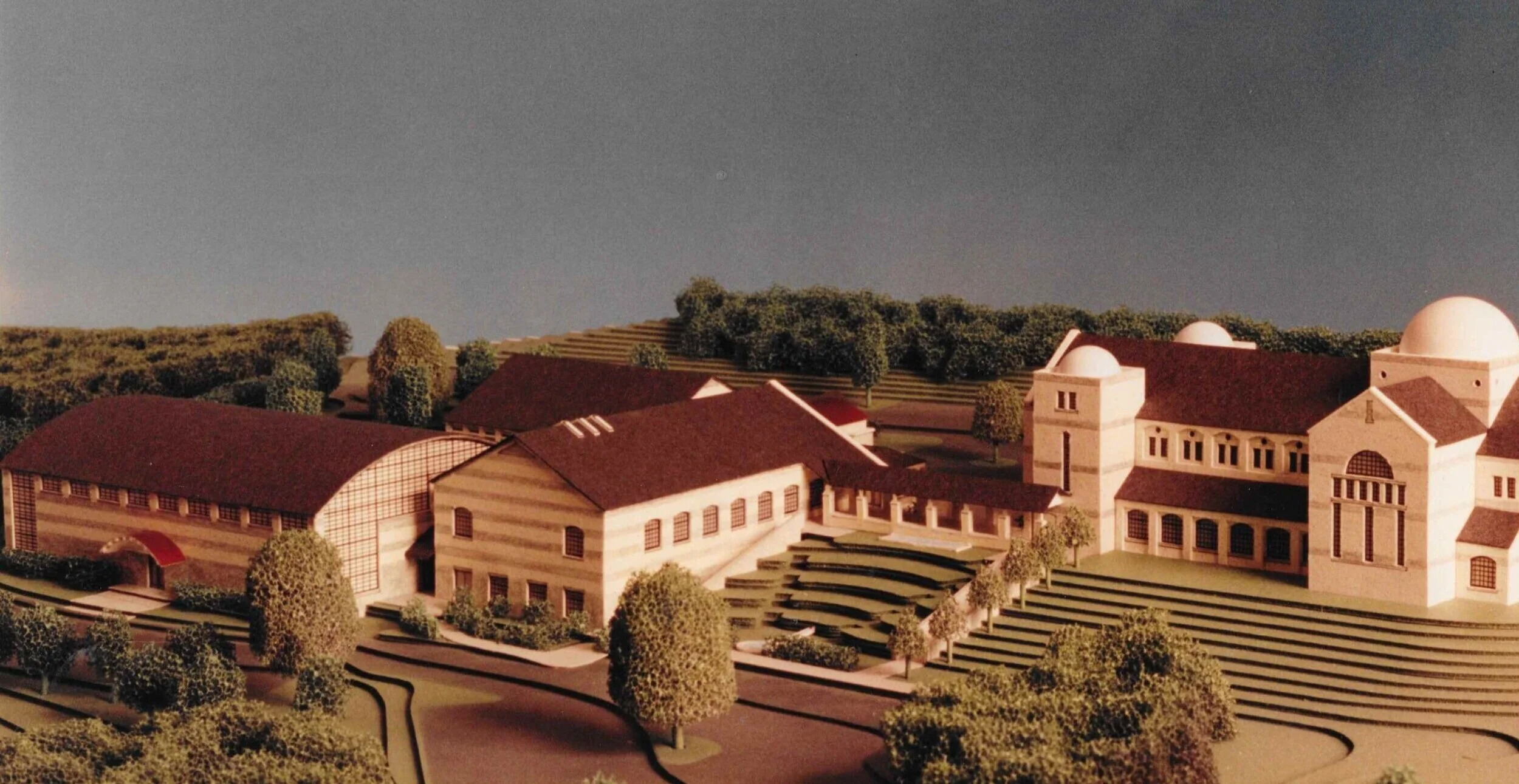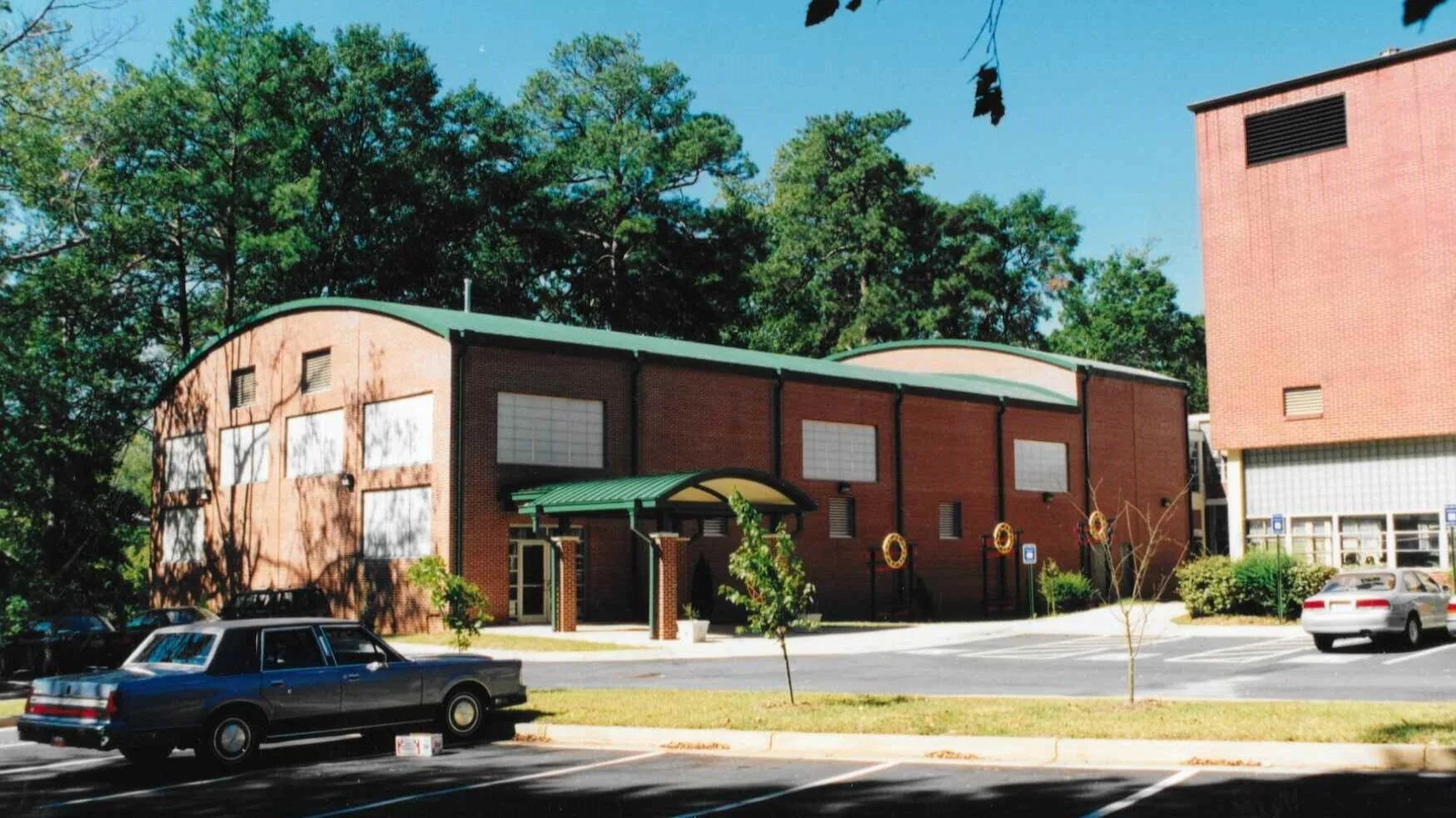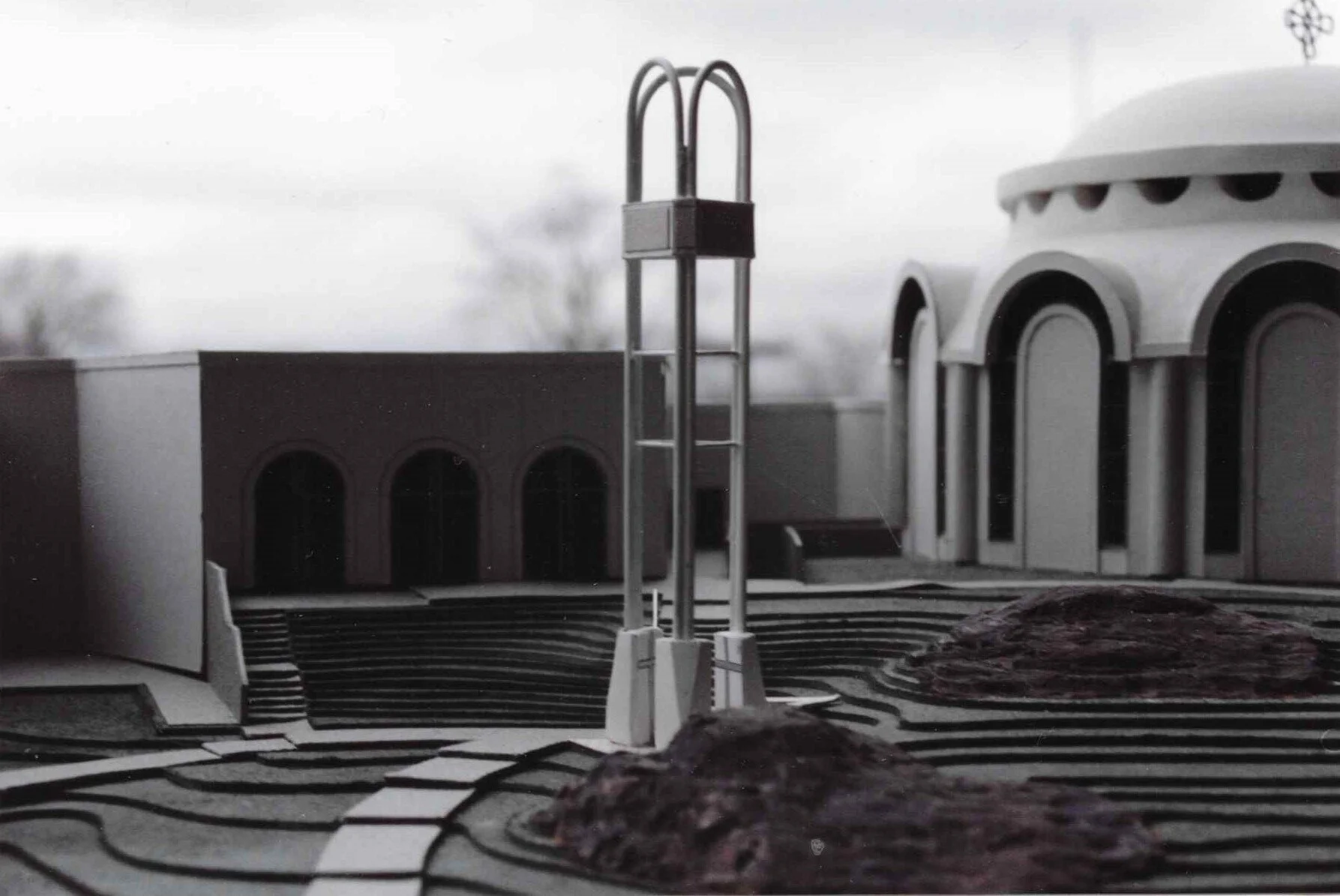
Architectural Projects - James Patterson Associates
Atlanta Georgia
1990 - 1992
The Greek Orthodox Diocesan Center - Atlanta, GA
James Patterson Associates
Atlanta Georgia
Year 1991
Role: Designer, Physical Model Builder, Project Manager, Construction Administration
Project Overview: The Greek Orthodox Diocesan Center project is a 36,000 sq. ft. stand alone building located on their Claremont complex. This multi-story structure was built out of steel and loadbearing steel studs and finished with a highly interior and exterior finish consisting of brick, stucco, plaster and copper. The project included the construction of a new atrium, chapel, meeting rooms, offices and living quarters. Interior fresco paintings, guild work and millwork completed this small but complex structure.
Main Floor Plan
Chapel Building
Exterior Elevations
Dome with Mosaics
Holy Transfiguration Greek Orthodox Church - Marietta , GA
James Patterson Associates
Atlanta Georgia
Year 1992
Role: Designer, Physical Model Builder, Project Manager, Construction Administration
Project Overview: The project consisted of designing the overall property master plan including a new Byzantine style church, fellowship hall, administrative office building, sports & gymnasium complex, outdoor amphitheater, activities fields and parking to support annual festival events. The first phase included the construction of the fellowship hall (temporary sanctuary space) and administrative offices. Phase one was completed in 1994. The following phases completed in the early 2000’s.
Physical Master Plan Model
Fellowship Hall & Administrative Offices - Phase 1
Physical Master Plan Model
Aerial Photo - overall site
Sara Smith Elementary School Addition - Atlanta, GA
James Patterson Associates
Atlanta Georgia
Year 1992
Role: Designer, Project Manager, Construction Administration
Project Overview: The Program for this 14,000 SF addition was to provide seven classrooms, three special education classrooms, music room, media center, new lobby with entry portico, reception area and connecting corridor. The new additions were separated by function in order to determine their locations. All classrooms were placed at the back of the existing facility and the media center, music room and lobby areas were located in the front. This allowed the design to concentrate on creating a new sense of arrival to the school.
Floor Plan
New Main Entrance
Media Center - street view
Exterior Axonometric Elevations
Media Center and Connector
Classroom Connector
E. Rivers Elementary School Addition - Atlanta, GA
James Patterson Associates
Atlanta Georgia
Year 1992
Role: Designer, Project Manager, Construction Administration
Project Overview: The Program for this 17,000 SF addition was to provide a new entry sequence that incorporates a new main lobby, administrative office area, media center and connecting corridors to the existing classroom wings. In addition, the design was to provide for two new classrooms, gymnasium, and conference room along with all new parking. This property was also historically listed and described by Time Magazine in the 1950’s as the prototypical school design foe the future.
Floor Plan
New Entry and Administrative Office
Entry Tower
Exterior Axonometric Elevations
Gymnasium
Media Center
Morris Brandon Elementary School Addition - Atlanta, GA
James Patterson Associates
Atlanta Georgia
Year 1992
Role: Designer, Project Manager, Construction Administration
Project Overview: The Program for this 19,000 SF addition was to provide seven classrooms, art room, music room, gymnasium, toilet facilities and storage. The Challenge was to incorporate this program within the confines of a limited site and create an aesthetic look that would enhance the existing 1950’s Art Deco style school. The design of the new addition utilizes a two story steel frame with stucco and brink finish thus resolving the site constraint issue and imitating the existing building scale, colors, texture and details.
Floor Plan
Classrooms and Gymnasium
Classroom Connector
Exterior Axonometric Elevations
Media Center and New Entry Portico
Gymnasium
Norris Bell Tower at the Greek Orthodox Cathedral - Atlanta, GA
James Patterson Associates
Atlanta Georgia
Year 1992
Role: Designer, Project Manager, Construction Administration
Project Overview: The Program was to create a new bell tower and carillon system for the existing Mid-Century Modern Greek Orthodox Cathedral of the Annunciation, Atlanta, GA, built in 1964. The project was funded by the Norris Family and was to include matching materials, colors and aesthetics of the existing facility. The masonry company no longer produced the white brick and generously ran one production for this project. The tower itself houses the original bell from the church and a carillon speaker system along with accent lighting.
Tower at Ceremony
Physical Model
Base Lighting Accents




























