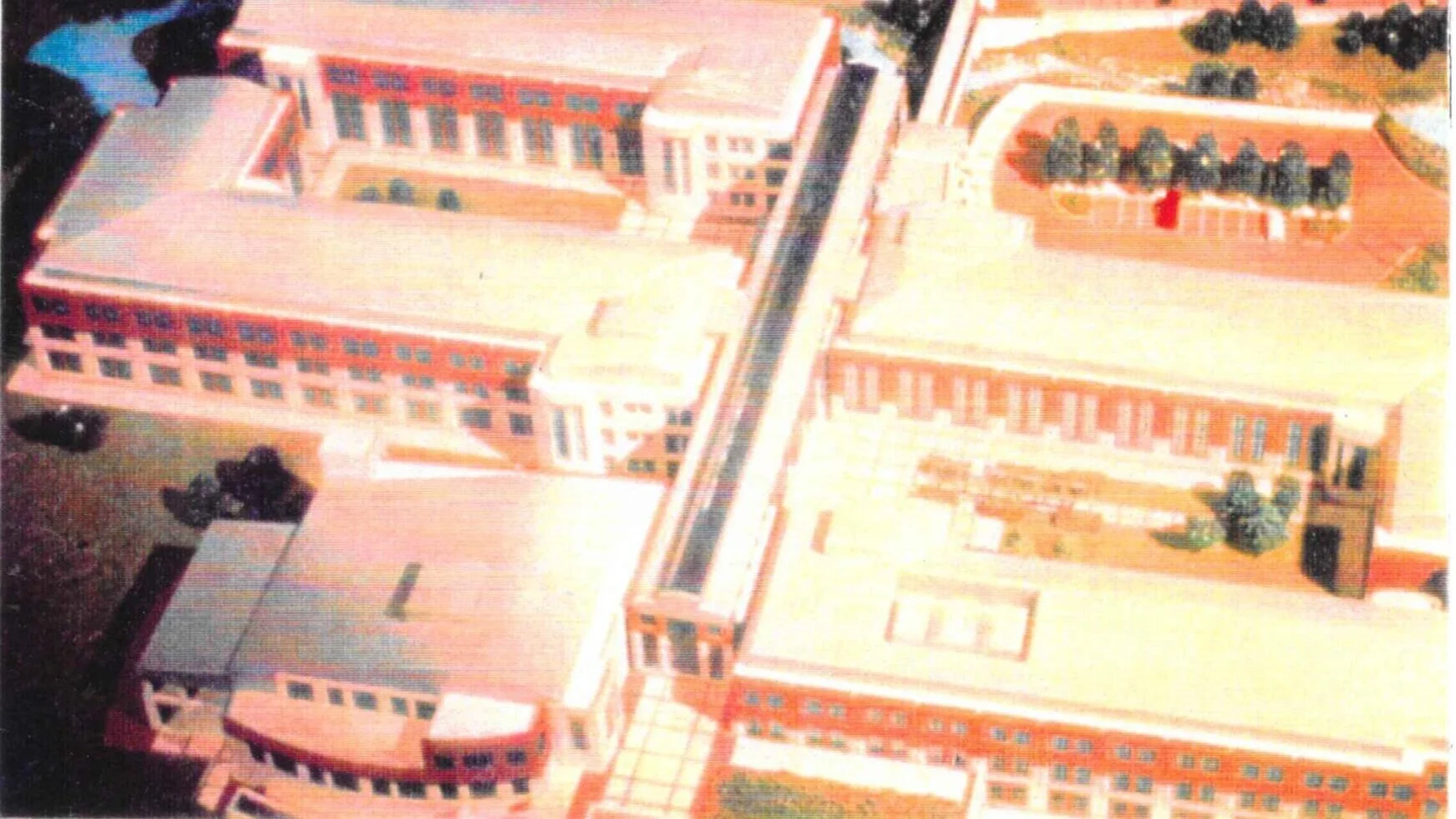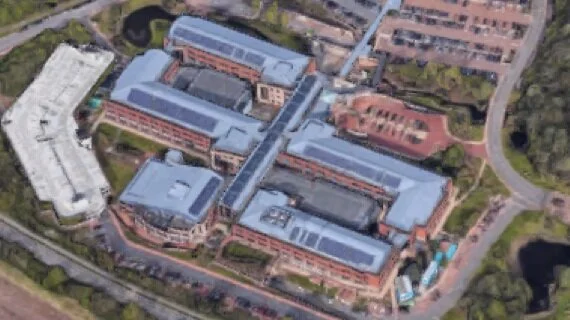
Architectural Projects - Heery International
Atlanta Georgia / London England
1989 - 1990
Glaxo Inc. Sales Training Center - Greensboro, NC
Heery International
Atlanta Georgia
Year 1990
Role: Designer and Physical Model Builder.
Project Overview: Employee Training/Conference center: classrooms, role play rooms, computer training, laboratory, meeting rooms, media control room and cafeteria.
Physical Model
Dining Terrace Exterior
Rotunda Interior
Building Aerial
Met Life Information Systems Center - Rennselaer, NY
Heery International
Atlanta Georgia
Year 1990
Role: Designer and Physical Model Builder.
Project Overview: Data Center with raised flooring system, offices, meeting rooms, cafeteria, back up systems for 6 months of independent operations.
Physical Concept Model
West Facade
Lobby and Grand Stair
Lobby and Grand Stair
The Georgia Dome - Atlanta, GA
Heery International
Atlanta Georgia
Year 1989
Role: Designer and Physical Model Builder.
Project Overview: The Georgia Dome is an 80,000-seat professional football stadium and convention space under a 275 feet tall Dome covered with the world's largest (at that time) fabric-covered tensegrity roof structure completed in 1992.
Physical Model with removable roof utilized for suite sales
Site Model - Used for city planning and the 1996 Olympic Games award
Massachusetts State Track Facility - Boston, MA
Heery International
Atlanta Georgia
Year 1990
Role: Designer and Physical Model Builder.
Project Overview: Competition Model. Upper-Level fieldhouse with indoor 22-meter track, 3000 spectators seating, concessions and support facilities. Lower-Level accommodations for 16 racquetball courts, gymnasium, weight training, aerobics, locker rooms, multi-use rooms and support facilities.
Physical Model - Roof and Site
Physical Model - Front and Side
Conoco Warwick Office Facility - Warwick, UK
Heery International
London England
Year 1990
Role: Designer and Physical Model Builder.
Project Overview: 280,000 GSF Office Complex including computer center, training rooms, cafeteria, conference center, and fitness/training facilities.
Physical Model
Facility Aerial Photo
Physical Model
Facility Aerial Photo















